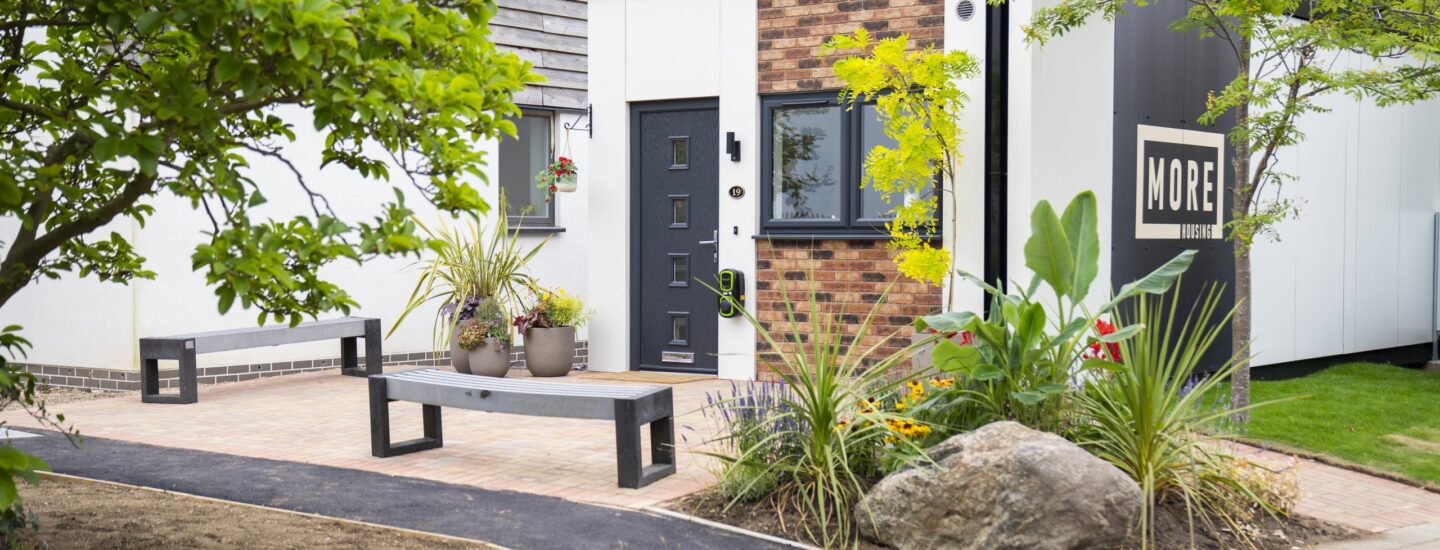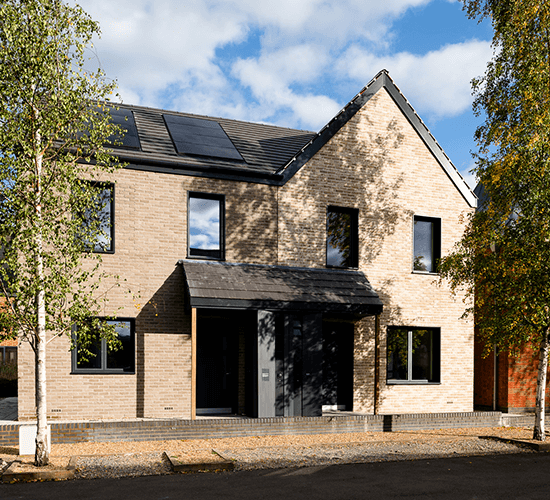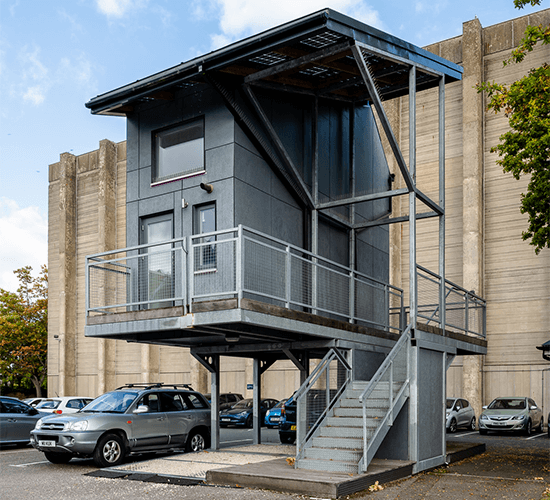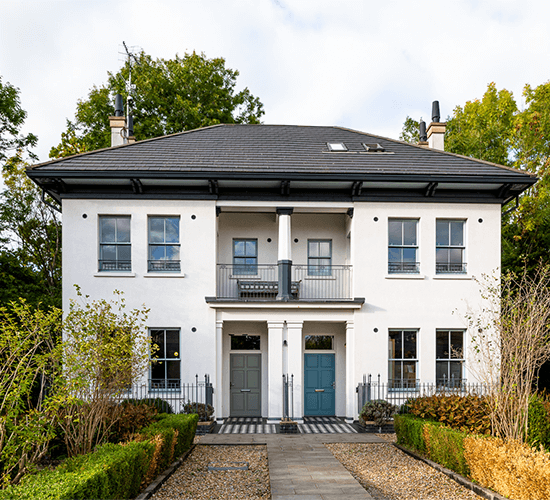Why Zero Bills Homes are the future of innovative housing solutions
The first development featured 96 Zero Bills Homes and was built in Newport, Essex, for the Sir Arthur Ellis Family Trust. This development provides a cost-effective, zero-carbon housing solution, with no net annual energy bills.
Superinsulated cladding with heat recovery ventilation and triple glazing reduces heat demand to the point where a tiny heat pump can provide comfort and hot water.
Good daylight, water saving appliances and LED lighting reduces electric demand allowing surplus solar electricity to power an electric car.
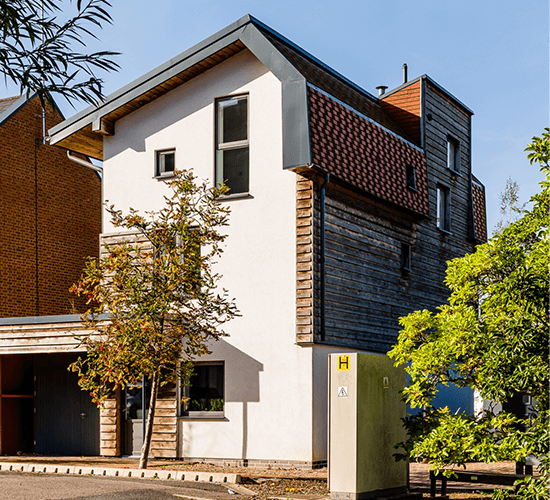
Overview of the Zero Bills Home
The home comes as a kit: a steel frame with timber wall panels, mostly manufactured in the UK for a lower carbon footprint. It minimises the use of urethane foams, high off-gassing materials and low lifecycle materials.
The home is designed to need no external supply of electricity or gas, thanks to its built-in solar roof, battery storage and zero fossil fuel energy systems. In fact, the home also pays back its embodied carbon by generating more electricity than it needs over a typical year.
This is particularly important in light of rising energy prices and the cost-of-living crisis, with energy bills expected to rise to an average of £3,000 later this year.
The system is affordable at £1350 per square metre and is quick and easy to build. This off-the-shelf solution could play a key role in delivering the Government’s target to deliver 300,000 new homes per year.
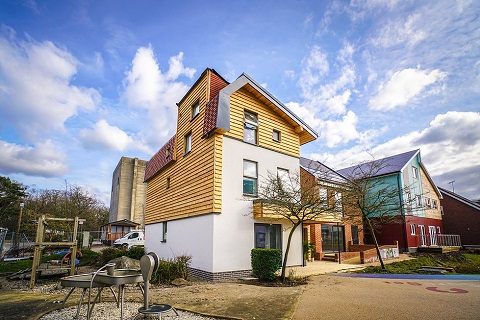
Other homes in the Innovation Zone

Flood Resilient Repair House at the BRE Science Park
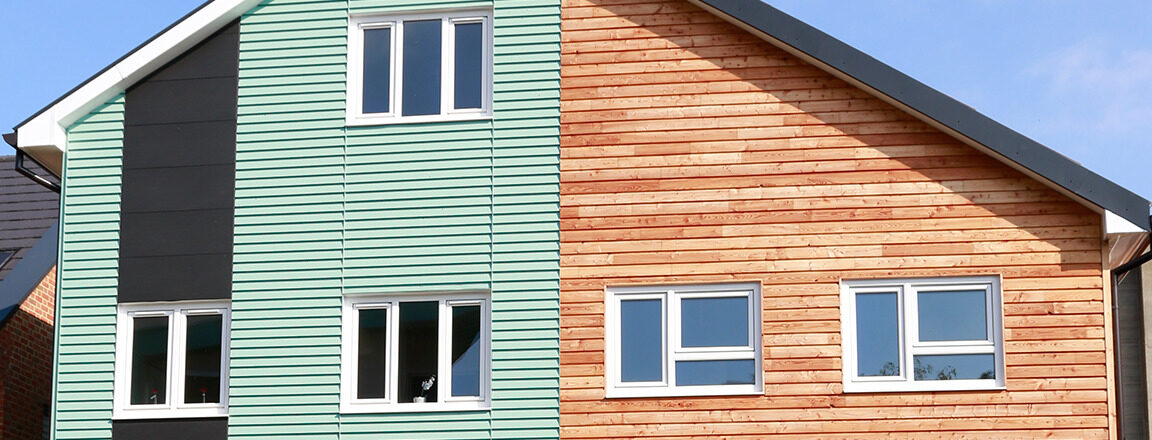
Üserhuus Configurable Housing at the BRE Science Park

Testing Facilities at the BRE Science Park
Sign up to our newsletters
Get the latest updates and offers on our products, events, standards and qualifications.
Sign up

