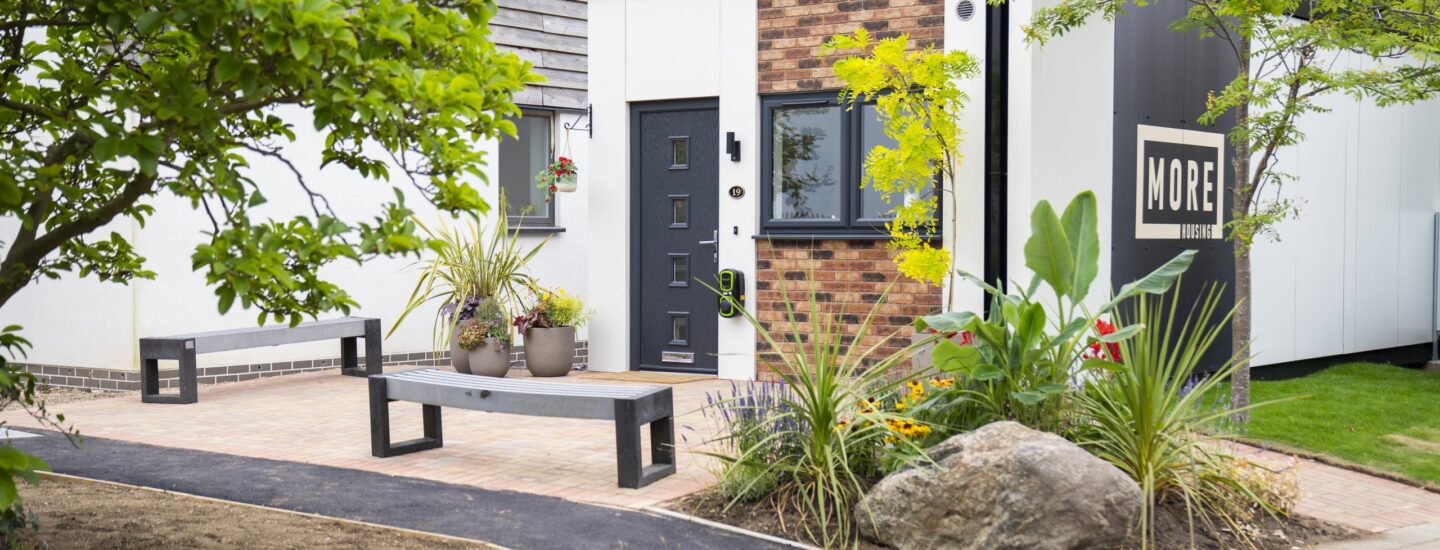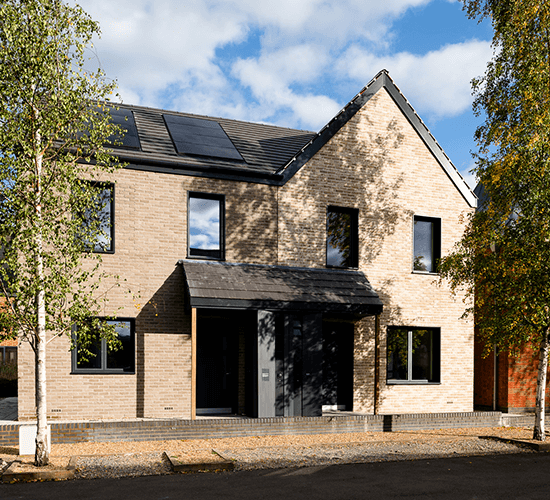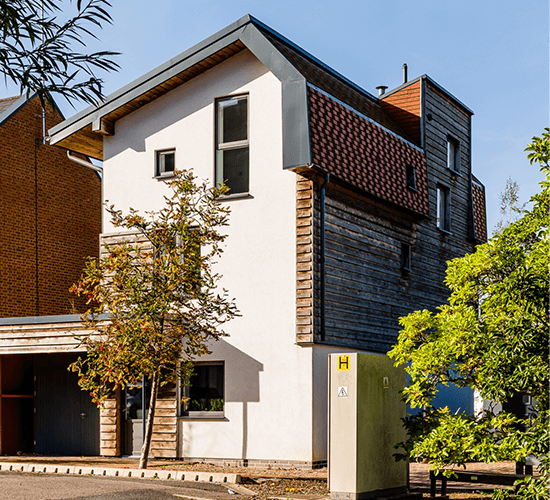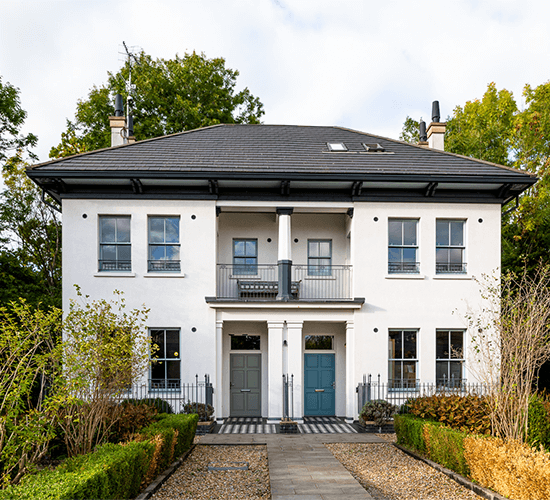Why ZEDpods are suitable housing solutions for key workers
Designed to make use of the space above car parks and create homes for key workers and young people close to employment, such as hospitals, ZEDpods are super insulated. The ZEDpods are net zero carbon, and use integrated roof mounted solar panels to charge a LIPO4 battery store. The pod sits on rubber pads, isolating any vibration from the steel frame.
How are ZEDpods constructed?
The building control compliant pods have superinsulation, vapour permeable draught proofed construction, heat recovery ventilation, refrigerant panel water and space heating, aluminium clad triple glazing, hot dip galvanised structural frame with timber infill panels and external insulation.
The external envelope is constructed from fireproof, durable and robust materials. The ZEDpods are net-zero carbon, and use integrated roof mounted solar panels to charge a LIPO4 battery store, meaning they may only need to connect to the grid for c.30 % of the year.
The pods are constructed off-site in the UK, and can be erected in a matter of days with a forklift.
They have a patented raft foundation that exerts no more pressure on existing tarmac than a conventional vehicle.
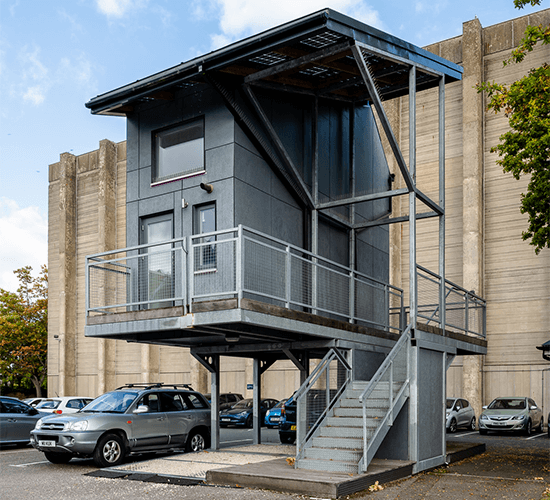
Key features of ZEDpods
|
Other homes in the Innovation Zone

Flood Resilient Repair House at the BRE Science Park
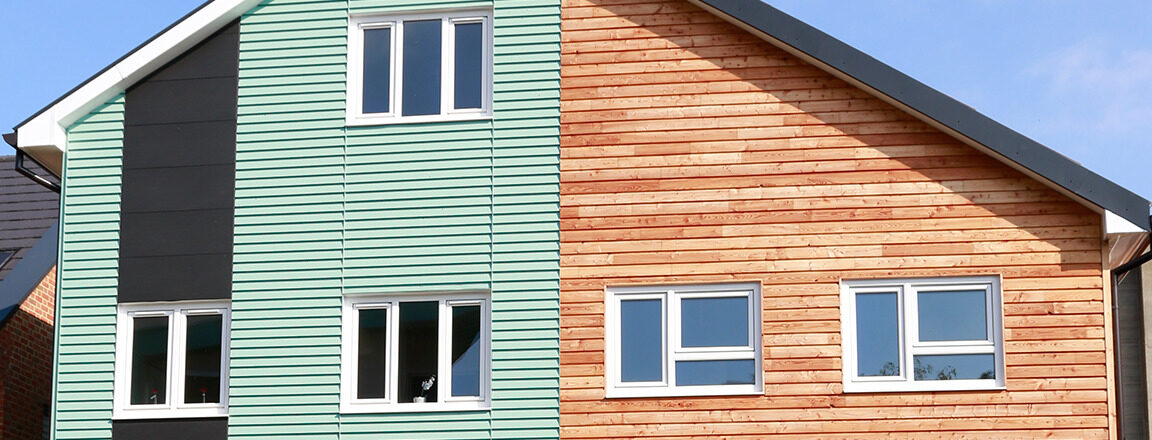
Üserhuus Configurable Housing at the BRE Science Park

Testing Facilities at the BRE Science Park
Sign up to our newsletters
Get the latest updates and offers on our products, events, standards and qualifications.
Sign up

