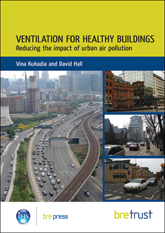
Ventilation for healthy buildings: reducing the impact of urban air pollution DOWNLOADABLE VERSION
This report provides practical guidance on developing effective ventilation strategies for reducing the ingress of external pollution into buildings, while at the same time maintaining adequate ventilation. It takes into account all relevant air pollutant sources (near and far) and assesses their combined impact as a function of a number of parameters before providing a potential ventilation strategy.
Building designers are increasingly encouraged to consider sustainable or low-energy ventilation as a primary design option for both new and refurbishment projects. There is thus much debate about how optimum ventilation may be achieved in urban areas where external contaminants can cause the quality of the incoming air to be unacceptable.
Illustrations
16 diagrams, 4 photos
Contents
1. Introduction
Background; Overview of the approach; Legislative requirements for air quality and building ventilation
2. Key stages in the process
3. Preliminary design assessment
Introduction; Site selection; Type of development
4. Assessment of site pollutant concentrations
Introduction; Pollutant concentrations from long-range and intermediate-range sources; Pollutant concentrations from short-range pollutant sources Total external pollutant concentration; Proportion of outdoor pollutant that can enter a building; Comparison of internal pollutant concentrations with air quality objectives
5. Assessing the impact of urban layout and building form on external pollutant concentrations
Introduction; Influence of urban layout and building form on outdoor air quality
6. Developing a ventilation strategy to minimise pollutant ingress
Introduction; Recommended approach
7. References
Appendix: PPC/LAPPC sector guidance notes and process guidance notes
