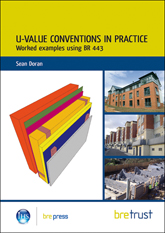
RECENTLY ARCHIVED - U-value conventions in practice: Worked examples using BR443 (FB42) Downloadable Version
This publication will assist designers who need a better understanding of how to calculate U-values and kappa-values for use in calculation tools. It aims to:
- support the implementation of building regulations on conservation of fuel and power and legislation on the energy performance of buildings
- help raise awareness and understanding of U-values (thermal transmittances) and kappa-values (thermal mass values)
- encourage a unified, consistent and up-to-date approach to calculating U-values and kappa-values.
The calculation methods are explained using worked examples for wall, roof and floor designs encompassing the main construction types in BR 443. The examples can be used to support training programmes for practitioners carrying out energy assessments and using U-value calculation software. Information is given about calculating U-values using standard simplified methods.
NB This report is based on the 2006 edition of BR443 and is not consistent with the current (2019) edition of BR443.
The 2006 edition of BR443 can be obtained here.
Contents
Introduction
Air voids and air gaps
Unheated spaces
Thermal mass
Summary outline of the U-value calculation method
Surface resistances
Air space resistances
The worked examples
1: A pitched roof with insulation at ceiling joist level
2: A pitched roof with insulation at rafter level
3: A cavity wall fully filled with insulation
4: A cavity wall with internal insulation (non-contiguous bridging)
5: A timber-frame wall with low-e services void (contiguous bridging)
6: A hybrid light steel-frame wall
7: A solid ground floor
8: A suspended beam and block floor
References and further reading
A4 36pp
This title will be available for purchase on or after 13th January, 2012.
