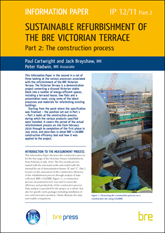
Sustainable refurbishment of the BRE Victorian Terrace - Part 2: The construction process Downloadable Version
This Information Paper is the second in a set of three looking at the various processes associated with the refurbishment of the BRE Victorian Terrace. The Victorian Terrace is a demonstration project converting a disused stable block into a number of energy-efficient spaces, including a terraced house, two flats and a presentation room, using some of the latest processes and materials for refurbishing existing buildings.
Starting from the point where the specification was finalised – the position set out in Part 1 – Part 2 looks at the construction process, during which the various products specified were installed. It covers the period of the actual refurbishment process on site from February 2010 through to completion of the first phase in July 2010, and describes in detail BRE’s CALIBRE construction efficiency tool and how it was applied to the project.
Contents
Introduction to the measurement process
Why measure the construction process?
What is CALIBRE?
Findings
Overall performance
Man-hours per building area
Trades and skills
Efficiency
Fabric refurbishment process
Man-hours and performance per work package
Roof
Floors
External walls
Insulation retrofit
Windows and doors
Internal fit-out
Summary
Efficiency improvements
Mapping the new installation processes for new products
Sourcing of materials
Site logistics
A4 16pp
Available on or after 23/11/2011.
