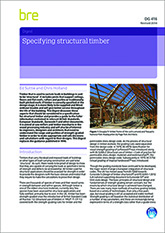
Specifying structural timber (DG 416 revised) DOWNLOADABLE VERSION
Timber that is used to sustain loads in buildings is said to be ‘structural’. It includes joists that support ceilings, floors and flat roofs, rafters and purlins or traditionally built pitched roofs. If timber is correctly specified at the design stage, it is more likely to be supplied and fitted without trouble and will give better service throughout the life of the building. This Digest discusses those aspects that should be considered in a specification for structural timber and provides a guide to the fuller information contained in relevant British Standards, European Standards, Eurocode 5 and other documents. It is aimed at saw millers and timber merchants in the wood processing industry and will also be of interest to engineers, designers and architects that need to understand the range and qualities of strength-graded timber in order to make appropriate and safe decisions and calculations with regard to their designs. This Digest replaces the guidance published in 1996.
