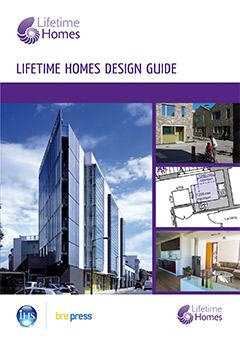Lifetime Homes Design Guide (EP 100) DOWNLOAD
NOTE: THIS IS A DOWNLOAD - FOLLOW THIS LINK TO PURCHASE THE PAPER VERSION.
This design guide from Habinteg Housing Association describes the design requirements for homes that will meet the differing and changing needs of households. It gives guidance on how to incorporate the Lifetime Homes Standard’s design criteria, encompassing the principles of inclusivity, accessibility, adaptability, sustainability and good value. Use of the guide will result in design solutions that cater for the broadest range of needs, and will also enable simple and cost-saving adaptations in the future.
Foreword by Wayne Hemingway
History of the Lifetime Homes standard
Acknowledgements
1 Introduction
(What is the Lifetimes Homes Standard? Overarching principles. Lifetime Homes and wheelchair standard housing. Lifetime Homes and Approved Document M of the Building Regulations. Lifetime Homes in policy and regulation. The Lifetime Homes design criteria)
2 Format and use of the guide
(What is the Lifetimes Homes Standard? Overarching principles. Lifetime Homes and wheelchair standard housing. Lifetime Homes and Approved Document M of the Building Regulations. Lifetime Homes in policy and regulation. The Lifetime Homes design criteria)
Technical guidance
3 Approaching the home
(Introduction. Parking. Accessible route(s) between parking and dwellings or blocks of dwellings. Other approach routes to dwellings (from other parking or from the highway). Other external paths within dwelling or block cartilages)
4 Entrances
(Introduction. External lighting. Accessible thresholds. Effective clear opening widths of entrance doors. Ironmongery and access controls. External level landings at main entrances. Weather protection at main entrances)
5 Internal circulation within communal areas
(Introduction. Internal communal door widths. Nibs. Communal hallway, corridor and landing widths. Communal stairs. Communal passenger lifts)
6 Entrance-level facilities within the home
(Introduction. Living space. Potential for an entrance level bed-space. Provision of an accessible wc, basin and shower drainage)
7 Circulation and accessibility within the home
(Introduction. Internal hallways, landings and doorways. Living rooms/areas and dining rooms/areas. Kitchens. Bedrooms. Bathrooms and WCs)
8 Circulation between storeys within the home
(Introduction. Stairs. Route for a future through-floor lift)
9 Service and ventilation controls
(Introduction. Space to approach a window in habitable rooms. Window handle heights. Electrical controls. Central heating controls. Mains water stop taps and controls)
Appendix: Checklist of requirements
References
Index
A4 72pp
This title will be available for purchase on or after the 11th of November, 2011.

