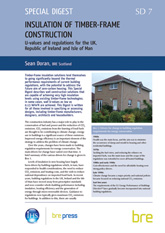
Insulation of timber-frame construction U-values and regulations for the UK, Republic of Ireland and Isle of ManDOWNLOAD
Pages: 20
Format: A4
Illustrations: 11 line drawings, 1 photo
Contents
Appropriate construction details - England and Wales, Northern Ireland and the Isle of Man - Scotland - Republic of Ireland - Compliance calculations - Enhanced Construction Details Air permeability and pressure testing Workmanship Examples of timber-frame wall constructions and related roof and floor constructions Calculating U-values Examples of timber-frame walls with: 1 brickwork outer leaf; 2 concrete block outer leaf; 3 50 mm of sheathing insulation; 4 internal insulation; 5 tile hanging; 6 weatherboarding; 7 lath and render; 8 internal services void Compliance with regulations - England & Wales (Code for Sustainable Homes) - Northern Ireland - Isle of Man - Republic of Ireland - Scotland Details other than accredited details (UK and Isle of Man) Windows, doors and rooflights References and further reading
