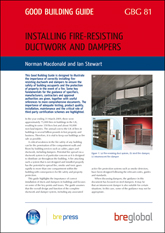
Installing fire-resisting ductwork and dampers
This Good Building Guide illustrates the importance of correctly installing fire-resisting ductwork and dampers to ensure the safety of building occupants and the protection of property in the event of a fire. Some key fundamentals for the guidance of specifiers, manufacturers, contractors and approval authorities are given, together with useful references to more comprehensive documents. The importance of adequate testing, product quality, installation, maintenance and the critical role of third-party certification schemes are highlighted.
Contents
Definitions
Fire-resisting duct
Fire damper
Fire and smoke damper
Smoke control damper
Fire compartmentation and the protection of means of escape
Installation of dampers
Size
Fixing method
Construction of compartment wall or floor
Fire-stopping gaps around the damper
Damper support
Damper location
Heat radiation
Discussion of test, assessment and certification requirements
Installation of fire-resisting ductwork systems
Size of duct
Shape and orientation of duct
Supports for the ductwork
Fire-stopping gaps at wall and floor penetrations
Heat radiation
Hanger protection
Discussion of test, assessment and certification requirements
Third-party certification of fire protection products and systems
Workmanship
Liaison between all parties
Maintenance
Checklist
Conclusions
References
