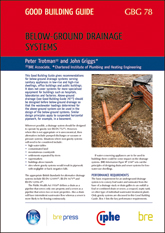Below-ground drainage systems (GG 78) DOWNLOAD
THIS PUBLICATION HAS BEEN ARCHIVED.
Whilst this publication can still be purchased some of the information in it has been superseded by more recent research and standards. The BRE Group does not accept any responsibility whatsoever for any loss or damage, including - without limitation - indirect or consequential loss or damage arising from use, or loss of use, of data or profits arising out of, or in connection with, the use of this document.
This Good Building Guide gives recommendations on all aspects of installing below-ground drainage systems, including performance requirements, drain systems, calculating wastewater flows, materials, bedding and backfilling, access to drains, rodent control, workmanship, manholes, testing and inspection. It covers systems serving sanitary appliances in low-rise and high-rise dwellings, office buildings and public buildings.(A4, 8pp)
Illustrations
4 photos, 9 diagrams
Contents
Performance requirements
Drain systems
Calculation of design foul wastewater flows
- Minimum gradients for small diameter pipes
- Minimum pipe sizes
Materials for pipes and jointing
Bedding and backfilling requirements
Pipes under buildings
Pipe trenches near buildings
Access to drains
Rodent control
Workmanship
Manholes
Testing and inspection
- Air test
- Water test
References
Related titles:
GG82 Rainwater harvesting for domestic properties
GG80 Water services for domestic properties
GG76 Gravity drainage systems for buildings
DG365 Soakaway design

