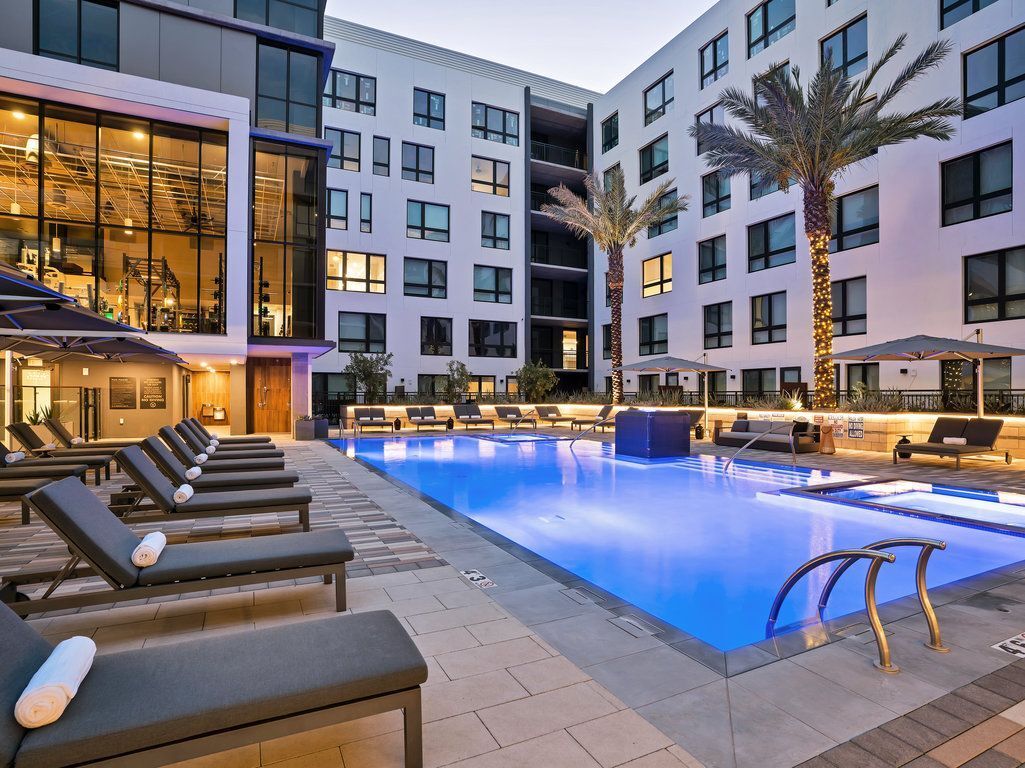Fugro's new BREEAM Outstanding headquarters a benchmark in sustainable office design
Overview
Fugro's new headquarters in Nootdorp, Netherlands, represents a pinnacle of sustainable design and construction. Achieving a BREEAM Outstanding rating with an impressive score of 93.44%, this office building, including laboratories for geotechnical soil testing, stands as a testament to Fugro's commitment to environmental stewardship and operational excellence.
About
The state-of the-art facility covers 19,678 m². Designed to accommodate approximately 550 employees, the building features offices, geotechnical laboratories, and sports facilities. Its strategic location near The Hague and Rotterdam, with connections via the RandstadRail metroline, underscores its accessibility and modernity.
Background
Fugro, the world's leading Geo-data specialist, embarked on creating a new headquarters that embodies its dedication to sustainability and innovation. The existing headquarters in Leidschendam had become outdated, prompting the need for a state-of-the-art facility that reflects Fugro's current ethos and operational needs. The new headquarters, located opposite Fugro’s TechCenter in Nootdorp, aims to provide an inspiring, sustainable, and efficient workspace for approximately 550 employees
Challenges
Fugro's new headquarters faced several significant challenges throughout its development. One major challenge was achieving the ambitious sustainability goals set by Fugro, such as becoming carbon-neutral in Scope 1 and 2 emissions by 2035. This entailed designing an energy-neutral building that not only met but exceeded current environmental standards. The integration of a Thermal Energy Storage (TES) system with heat pumps and photovoltaic (PV) panels on facades and roofs was critical to generate all required energy on-site. Ensuring the material footprint was less than 50% of the legal MPG reference value also required careful selection of materials and innovative construction methods.
Another challenge was balancing the innovative design features with practical implementation. The project aimed to incorporate advanced biophilic design elements, extensive green spaces, and a sophisticated water management system to enhance biodiversity and employee wellbeing. However, these innovations came with additional costs and technical complexities. For instance, the use of new low-carbon PV panels, which have a significantly lower carbon footprint than conventional panels, exemplified the project's commitment to sustainability despite not all credits being recognised by the Dutch Green Building Council (DGBC). Additionally, gaining expertise and knowledge of the newly published BREEAM NL 2020 v1.0 guidelines during the design process added another layer of complexity.
Solutions
BREEAM certification was selected for its comprehensive and rigorous framework, ensuring that the building's sustainability was optimised across all critical areas, from energy efficiency to employee wellbeing, aligning perfectly with Fugro's core values and environmental goals.
Fugro’s new headquarters integrates numerous advanced sustainable features and design principles to ensure the building meets the highest environmental standards. The development prioritised energy efficiency, water conservation, biodiversity enhancement, and material sustainability. The design process involved a multidisciplinary approach, bringing together experts to incorporate innovative technologies and strategies that reduce environmental impact while enhancing the workplace environment for employees.
- Energy efficiency: The building is energy-neutral, utilising a Thermal Energy Storage (TES) system with heat pumps and photovoltaic (PV) panels on facades and roofs to generate all required energy on-site.
- Water management: Fugro's advanced water management system collects, reuses, and infiltrates almost all rainwater, reducing the burden on local sewage systems and maintaining groundwater levels.
- Biodiversity and green spaces: Extensive gardens, roof gardens, and biophilic design elements create a connection between the workspace and nature, enhancing biodiversity and providing a pleasant working environment.
- Sustainable transport: Excellent public and alternative transport accessibility is supported by large changing rooms, shower facilities, and bike racks for up to 180 bicycles, including charging facilities for e-bikes.
- Material efficiency: The building's material footprint is reduced to less than 50% of the legal MPG reference value, with a design that is flexible and future-proof, allowing for easy dismantlement and adaptation.
- Innovative PV panels: The use of new low-carbon PV panels, locally produced in the Netherlands, with a carbon footprint 50-75% lower than conventional panels.
Benefits
The project has delivered numerous benefits, reflecting Fugro's sustainability goals and enhancing operational efficiency:
- High BREEAM score: An overall score of 93.44%, with exceptional performance in categories such as Management, Health, Energy, Water, Materials, Waste, Land Use and Ecology, and Pollution.
- Operational efficiency: Energy-neutral operations and advanced water management significantly reduce operational costs and environmental impact.
- Enhanced employee wellbeing: The biophilic design and high-quality indoor environment promote health, wellbeing, and productivity among employees.
- Increased market value: The sustainable design increases the building's market value and future-proofs it against evolving sustainability legislation.
Summary
Get in touch
For more information, call us on +443333218811, email us at enquiries@bregroup.com or use the online form.
Contact usBrowse more from our latest case studies:

2 Auriol Drive Refurbishment Sets New BREEAM Standards

Pioneering sustainability in the built environment with Duurzaamheids Certificering BV

CTP Clubhaus: leading the way with BREEAM Outstanding in sustainable industrial development

HAUT Amsterdam first residential building in Netherlands to achieve BREEAM Outstanding

KKR Expands Sustainability Across US Property Portfolio with BREEAM

Fugro's new BREEAM Outstanding headquarters a benchmark in sustainable office design

ASR elevates residential sustainability with Mark e.o. Huizen BREEAM In-Use project






