Offsite Modular Construction - BRE Group
Offsite Modular Construction
Modern methods of construction offer ways of building sustainably, productively and efficiently. With a pressing need for more sustainable housing around the world, the construction industry is developing advances in smart construction including: volumetric constructions, sub-assemblies, components, pods, panelised systems, site-based MMC and on-site efficiency methods.
There are many benefits of modular construction across the supply chain:
Speed of construction – an indoor production line which is not affected by adverse weather.
Consistent high quality – guided by certification, numerous aspects of quality can be controlled more easily in a factory-built environment e.g. acoustic, durability, fire, security, resilience, structural, sustainability and wellbeing.
Skilled workforce – offsite housing is not as affected by the shortage of skilled labour in the construction industry.
Flexibility – modular constructions can be assembled and disassembled for relocation, refurbishment and re-use.
Cost reduction.
Quicker return on investment.
Reduced waste – factory production brings about design consistencies to minimise the waste of components. WRAP believes this to be as much as 70-90% waste savings.
Environmentally friendly – the reduced time on actual building sites provides a less intrusive environment for surrounding businesses, households and road networks.
At BRE we can help you progress offsite development projects. We offer a range of testing facilities in areas such as structural, fire, acoustic and more.
Modular construction: how BRE can help manufacturers and the supply chain
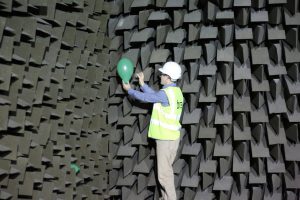
Acoustic ratings
It is important to home owners that their buildings are sound proofed to achieve a level of comfort. Acoustic properties for modular constructions can be built in at the factory and tested to meet Approved Document E. With our new sound transmission laboratory and anechoic chamber BRE is well-equipped to help manufacturers reach industry standards for acoustic rating.
More about acousticsDurability
Home owners and the rest of the supply chain (including investors, contractors, insurers, mortgage lenders) are keen to know the properties will stand the test of time. Durability of modular homes has been an issue in the past but advances in technology are addressing these issues. BRE, amongst other things, can assess the structural design of modular units and the racking resistance of walls. Our vast structural laboratory enables us to test full-scale 3-D structures. The ability to do so offers confidence that those certificated to BPS 7014 will be able to withstand the rigours of what is expected.
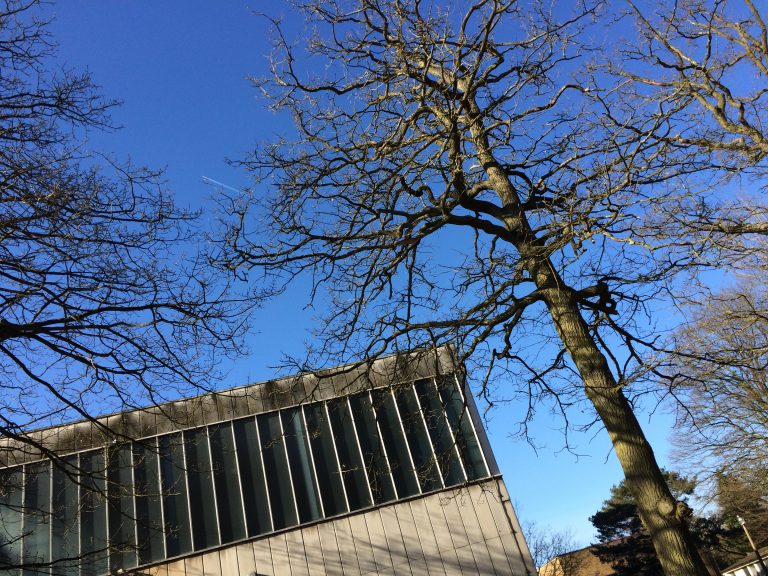

Fire services
It is critical that the materials used in offsite construction have the fire resistance and protection that is legally required. BRE’s team of experts can undertake numerous types of tests on a variety of materials to ensure that the construction conforms to standards and will safeguard the occupants and property.
More about fire testing servicesSecurity
Home-owners require the reassurance and peace of mind that they have effective security, as too do insurers. BRE is able to certify systems to verify intruder resistance against rigorous standards such as LPS 1175, LPS 2081 and LPS 1270, which cover numerous elements such as doorsets, garages, rooflights, windows, walls, cladding systems, conservatories and glazing.
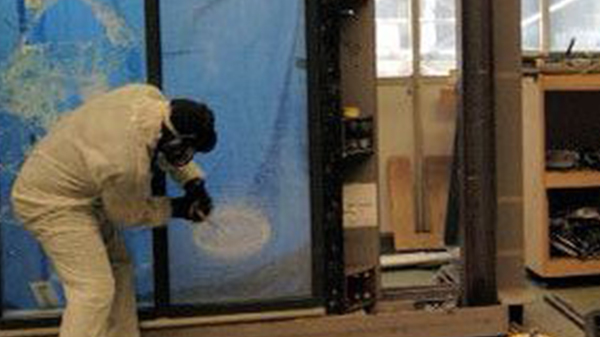
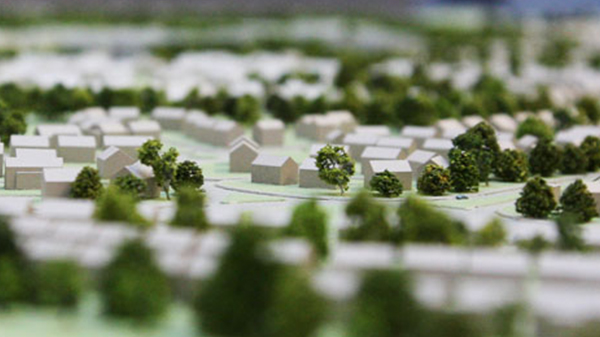
Sustainability
We already know that modular homes are more efficient in terms of waste and the circular economy. BRE can help with sustainability, EPDs, LINA and BREEAM ratings.
Wellbeing
The ability to control climate is important for householders. Heat and light are considered in BPS 7014, along with other wellbeing comfort factors. Our experts in light and internal air quality can contribute to the success of modular construction units. Unlike many elements of offsite construction this is one aspect that is affected by the positioning of each unit. BRE is at the forefront of research into positive health and wellbeing extending their research to the Biophilic Office.
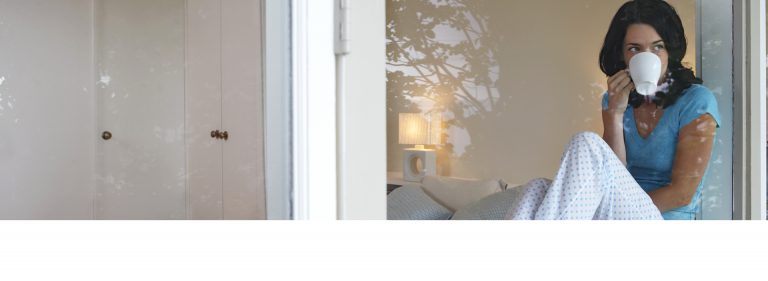

Resilience
Floods are ever more frequent and have devastating effects. Resilience can be built into offsite structures.
Learn more about our resilience servicesBIM
Building Information Modelling (BIM) informs housing projects through design, delivery and operation. The use of BIM in the BPS 7014 scheme will capture information that can drive effective maintenance and refurbishment, and foster collaboration throughout the supply chain.
Learn more about BIM
Certification
In the UK, it is estimated 12% of construction takes place offsite – a market value of £1.5 billion – which is set to grow. The government intends for 100,000 new modular homes to be built during this parliament. It is therefore crucial that these pre-manufactured homes are well manufactured and perform to the highest standard. Offsite housing with certification from BRE Global will demonstrate integrity.
BPS 7014 Offsite Construction Standard looks at all aspects of quality and will be available in the future.
Insights on offsite construction
Mark Farmer: MHLCG’s MMC Working Group for Assurance, Insurance and Finance
Julie Bregulla: UK’s Offsite Standards – A Context Map
