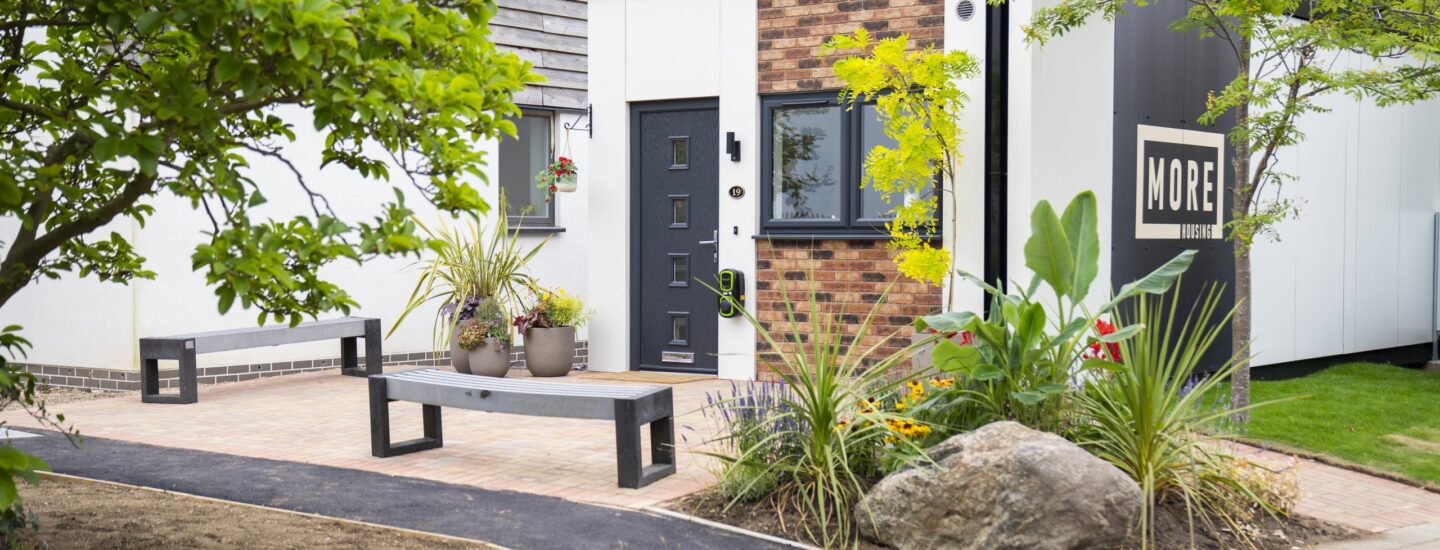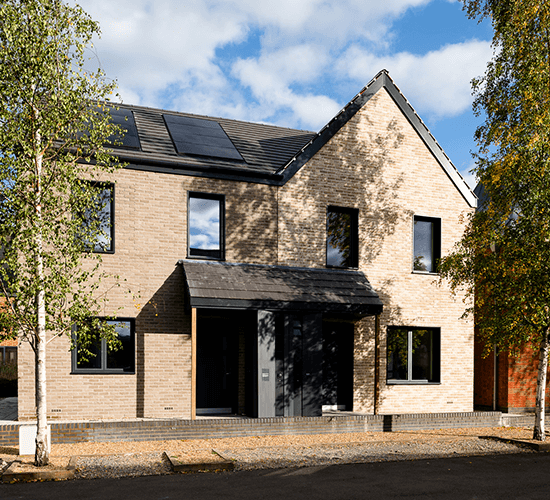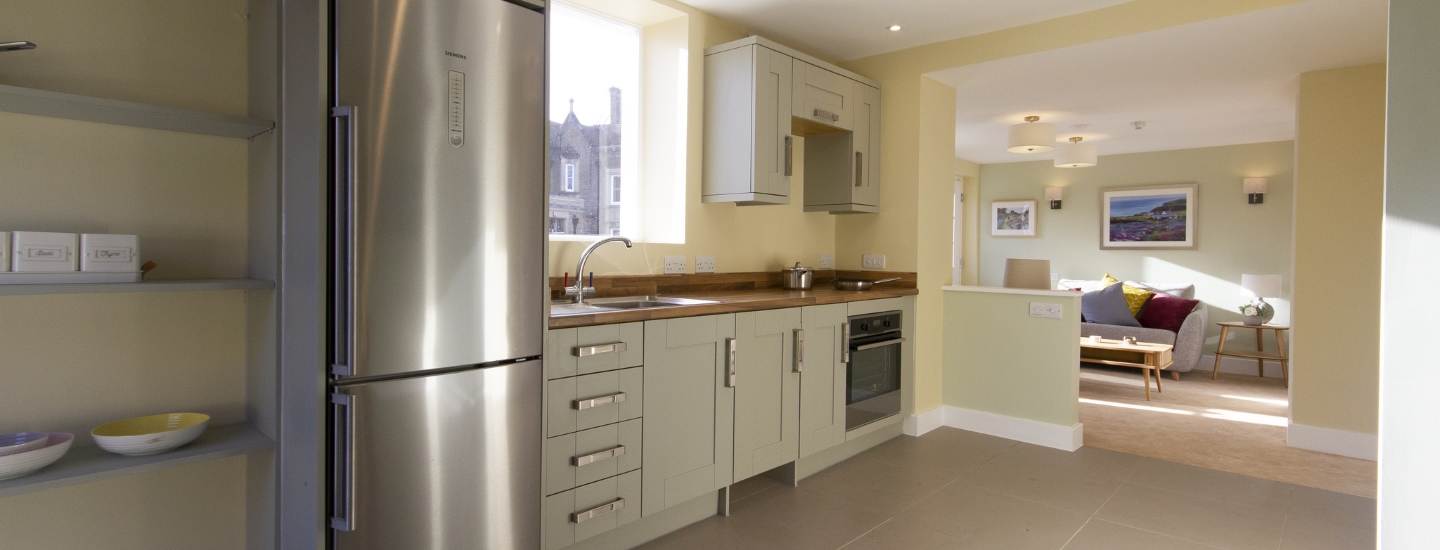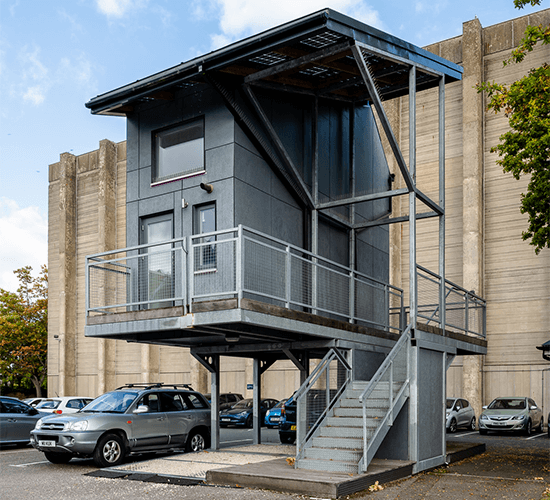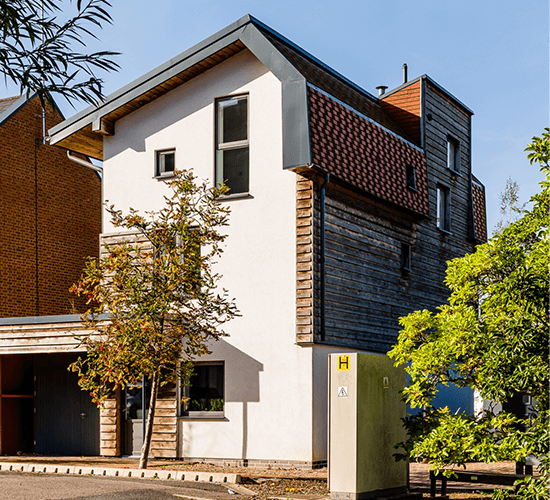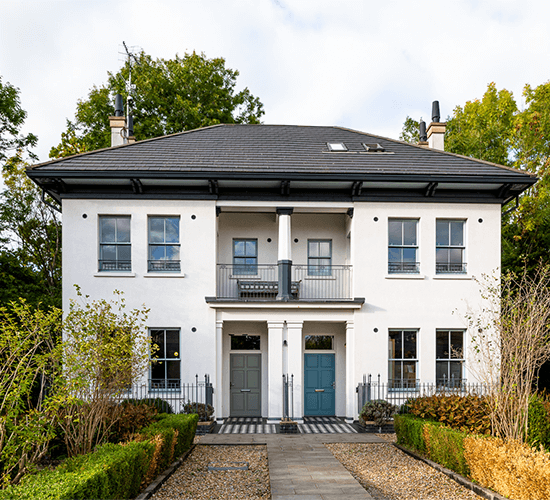The Parker from More Housing
More Housing created The Parker home with high quality, practical, and multiple use-case housing in mind. The home can be quickly installed on foundation pads and remains relocatable.
This means that long term planning permission is not always necessary, and it can be deployed as a solution for social housing. The house is manufactured in the UK and targets The Future Homes Standard with considerations to minimum requirements to space and indoor air quality. The Parker has a high level of pre-manufactured value (PMV) and arrives plumbed, wired and partially furnished, with the kitchen and bathroom all being completed at the factory. This reduces site overheads, community disruption and ensures high levels of predictability and quality, whilst also enabling a faster delivery and lower waste. |
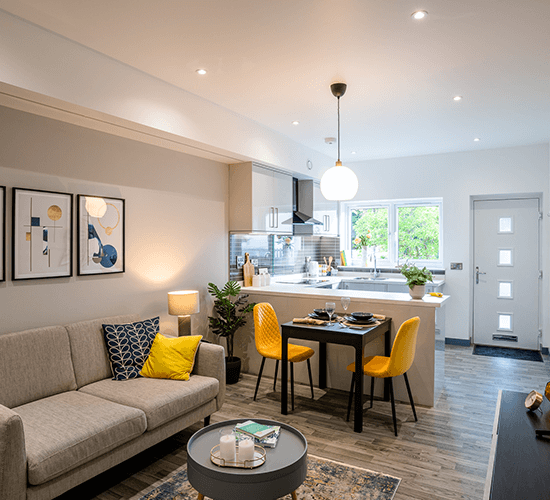
Key features of The Parker home
Off-site manufacturing with 90% pre-manufactured value (PMV).
Mechanical ventilation with up to 88% heat recovery.
Intelligent frost protection, summer bypass and humidity controls.
All-electric design with roof mounted photovoltaic panels and smart battery storage system.
Instantaneous hot water system.
Improved air quality with G4 & F7 filters in the ventilation system, effective in reducing 100% of visible dust, 99% of pollen, condensation issues, mould and pollutants and 86.7% of some micro-organisms in the home.
Reducing the risk of airborne viral, bacterial or fungal infections.
Gross Internal Area (GIA) of 37.5sqm in line with Nationally Described Space Standards (NDSS).
Cost-effective relocation to an alternative site if required while delivering a permanent quality home.
Ideal for tackling homelessness issues with temporary accommodation.
Suitable for move-on accommodation in “meanwhile sites”.
Mobile app-controlled EV charger with features such as greener charging, analytical feedback, kWh metering and exportable charging data.
LED lighting throughout with dimmers in designated areas.
Interlinked, smart home safety alarms and sensors to remotely monitor performance of homes.
2.7m high ceilings.Fabric first approach and carefully chosen materials ensure an eco-friendly and sustainable solution.
Durable build based on steel, timber and high-quality insulation.
Firesafe rockpanel cladding made from non-depletable volcanic rock and recycled material.
High structural integrity and built up to NHBC standards.
Thermal performance:Wall – 0.18 W/m²K
Ceiling – 0.16 W/m²K
Floor – 0.16 W/m²K
Roof – 0.16 W/m²K
Airtightness – 2.32 m³/hour/m² at 50 Pa
Door – 1.2 W/m²K
Window – 1.2 W/m²K
Explore the Innovation Zone at the BRE Science Park
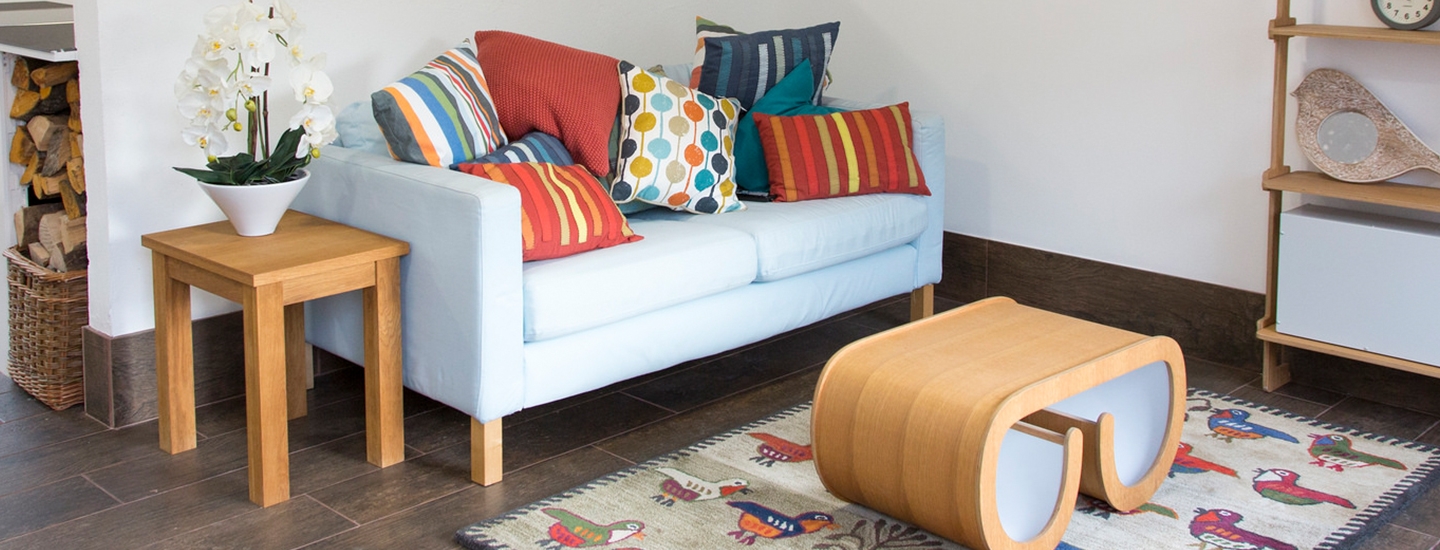
Flood Resilient Repair House at the BRE Science Park
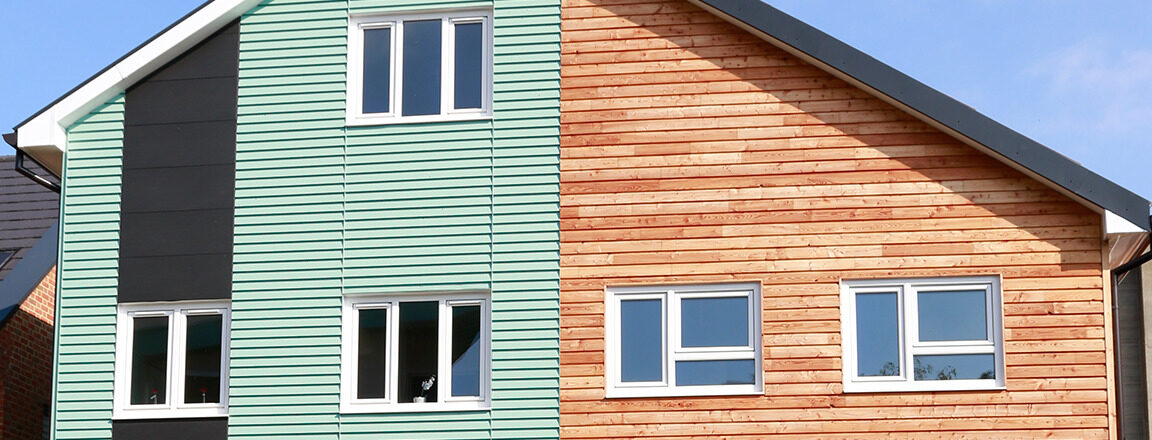
Üserhuus Configurable Housing at the BRE Science Park
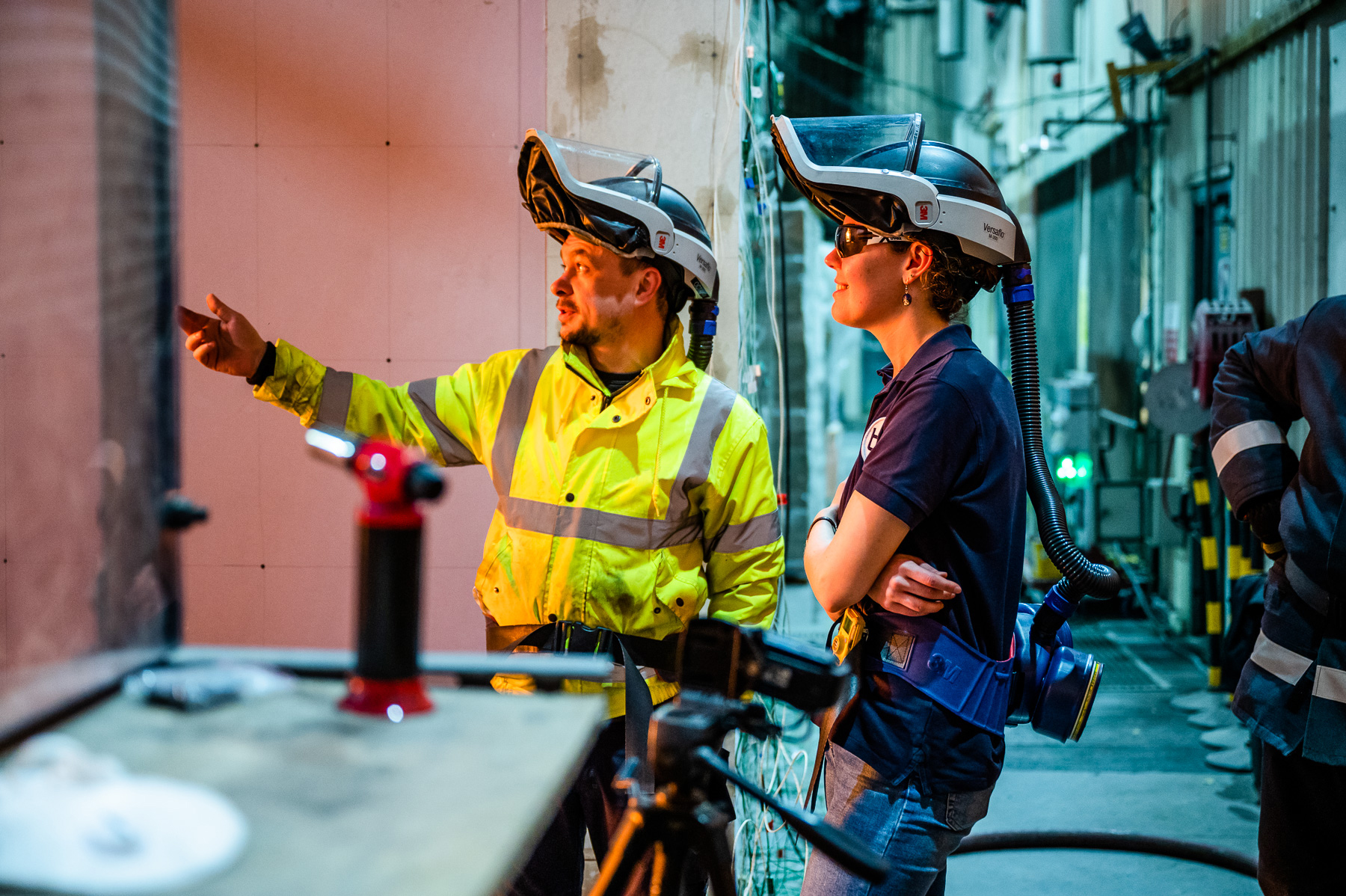
Testing Facilities at the BRE Science Park
Sign up to our newsletters
Get the latest updates and offers on our products, events, standards and qualifications.
Sign up

