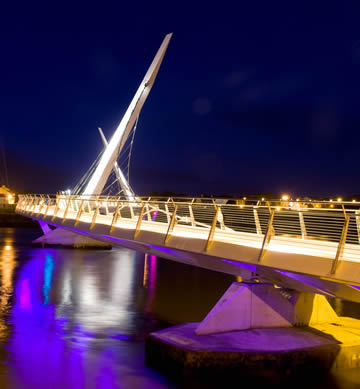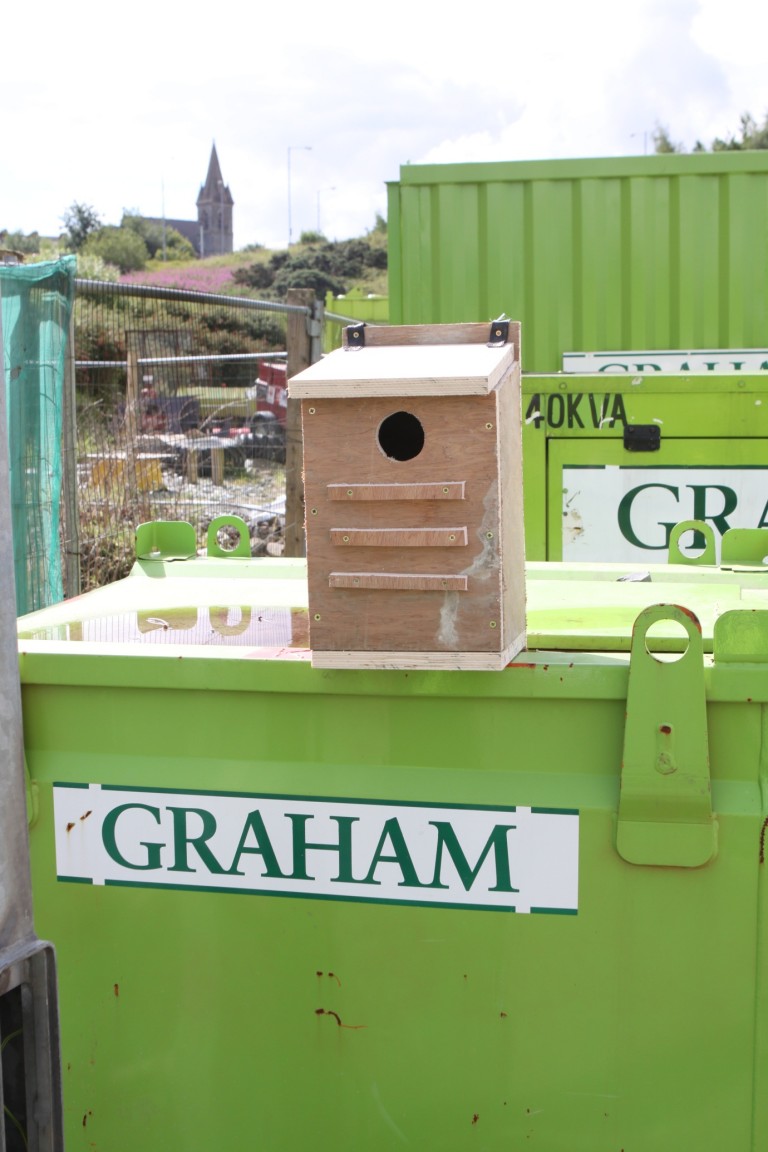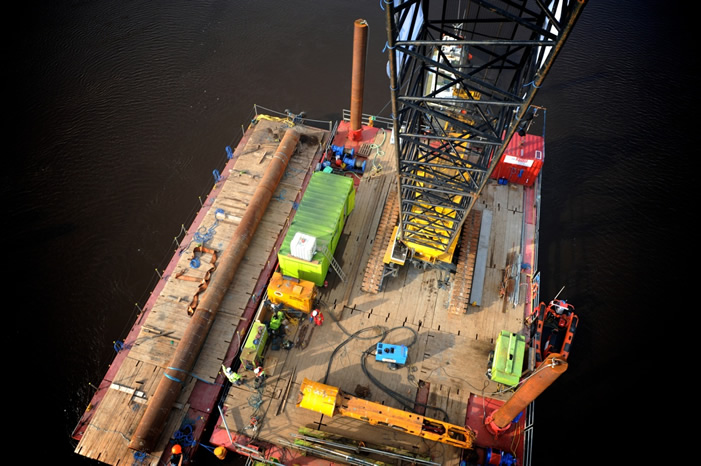The Peace Bridge in Northern Ireland gains CEEQUAL rating of Excellent
Overview
This bridge in Derry~Londonderry is a 312-metre suspension bridge. It provides a crossing over the River Foyle and over a railway line for pedestrians and cyclists. It was designed to unite the historically divided communities on either side of the river and provide a landmark in the city. The project gained a CEEQUAL (now known as BREEAM Infrastructure) rating of Excellent.
About

The bridge was funded jointly by the Department for Social Development (NI), the Department of the Environment, Community and Local Government along with matching funding, from the SEUPB Peace III programme.
Background
The Peace Bridge is a 312-metre self-anchored suspension bridge for the use of pedestrians and cyclists and the newest of three bridges that cross the River Foyle in the city of Derry~Londonderry. The Peace Bridge was conceived as a landmark structure linking communities on the east and west banks and connecting Ebrington Square with the rest of the city centre.
The bridge deck is divided into two curved halves, each supported by the suspension system from a single inclined steel pylon. At the centre of the river, the structural systems overlap to form a ‘structural handshake’. The bridge substructure generally consists of concrete pile caps on tubular steel piles. The pile caps were constructed using precast concrete shell sections to minimise wet working and reduce the environmental impact on the river.
The bridge is intended to improve relations between the largely unionist ‘Waterside’ with the largely nationalist ‘Cityside’, by improving access between these areas, as part of wider regeneration plans . The bridge also provides a crossing over the railway line. The structure is deliberately highly visible as it crosses the open water of the River Foyle and symbolic of its intended aim of uniting historically divided communities.
Challenges
The project’s main aim was to provide a spectacular new landmark for the city of Derry~Londonderry that was appropriate and fitting of its context and responded to the unique visual and social backdrop of the city.
The bridge needed to act as a device which “heals” the historic divide in the city and promotes concord between previously disconnected communities. To physically and symbolically unify the disparate banks of the Foyle and to visually celebrate the connection and reunion of the two banks.
As part of the work, it aimed to:
Fulfil community benefit targets in excess of government guidelines. These included the recruitment of 12 long term unemployed individuals to permanent roles.
Deal with environmental issues such as air quality, ground contamination, ecology, noise and vibration, archaeology and flooding and with geotechnical and hydrology issues in the river itself.
Minimise disruption to residents living nearby the site.
Consider of maintenance criteria so that the bridge is robust such that its legacy can be sustained for future generations
Solutions
Project management
A project quality and environmental plan was produced and implemented during design and an environmental management plan was prepared during the construction phase.
Environmental performance was regularly checked by site inspections and environmental audits.
A study was commissioned in order to consider all relevant sustainable development principles in relation to the Peace Bridge. This included economic infrastructure, materials, social issues, environmental protection and renewable energy.
An assessment of flood risk, which took into consideration the potential effects of predicted climate change scenarios, was carried out during the design phase of the project. This identified mitigation and adaptation strategies which would reduce the vulnerability of the bridge to climate change effects. This included designing the bridge so that the soffit level was located above a 1 in 200 year tidal flood event plus climate change allowance.
A study was carried out which considered the environmental and social implications of different construction methods and materials.
Land use and landscape issues
The design and construction of the scheme improved the capability of the land resource, regenerating the derelict site of the former military base, Ebrington.
The iconic structure acts as a central focus to unify the two historically divided parts of the city creating a living landmark and lasting legacy. The bridge does not dominate the other historic features of the city, such as the city walls and the Guild Hall and gives equal importance to both banks of the river.
Ecology and biodiversity
Following advice on best practice from the local biodiversity officer, ten squirrel feeders and ten bat boxes were created using recycled (untreated) timber from the site. The squirrel feeders were installed during a red squirrel event at Prehen Wood to celebrate red squirrel week and the bat boxes were installed in the adjacent St Columbs Park.
Timing of piling works was restricted to prevent any impacts on migratory Atlantic salmon.
Encapsulate low level lighting was used so that any light cast on the surface of the river was indirect and diffuse. Underbridge architectural lighting was designed so that it would be turned off for a period during the night to ensure that there was a light-free period during which salmon are able to undertake migratory movements along the river.
Water resources and water environment
The amount of water used was metered and monitored on site.
A rain water harvesting tank was installed on top of the site accommodation to facilitate grey water reuse for various on site applications such as dust suppression and boot cleaning.
At the Ebrington embankment the team proposed the use of a reinforced earth embankment to support the end of the bridge. As such, the design was perforate for rainwater and in line with SUDS guidance from CIRIA. This method was proposed as a departure for the original design to pave the abutment. This would have been less preferable for maintaining the permeability of the ground, increasing chances of flooding.
Energy and carbon
In line with the commitment to responsible energy management and to the practising energy efficiency throughout GRAHAM operations, an energy and carbon management plan (ECMP) was developed for the project. This defined the steps that were taken to fulfil this commitment by implementing a number of sustainable initiatives from procurement of our plant and equipment through to implementing efficient waste management on site and educating our workforce.
The office set up allowed for as much natural light as possible thereby reducing energy use.
Measures were taken to reduce energy consumption during operation phases of the project through the choice of lighting.
Material use and waste management
99% of waste materials generated were diverted from landfill.
Prior to project commencement, analysis of the design was undertaken and anticipated waste streams and associated quantities calculated. This allowed us to identify off-site routes for reuse and recycling of materials. Maximising waste segregation was given much focus at the onset and throughout the scheme. The designated skip area was monitored closely by the appointed waste champion to ensure maximum waste segregation.
Site waste data was collated throughout and reviewed by the environmental manager for the scheme to ensure that the site was meeting waste minimisation and resource efficiency targets.
A composting initiative was rolled out to the entire site team who were encouraged to compost their organics, with the green mulch being reused.
In maximising the reuse of site-won materials, demolished brick and stone as well as topsoil were reused.
Timber and timber products were specified to be from legal and sustainably managed sources
In excess of 75% by volume of components or pre-fabricated units incorporated within the Project can be easily separated into material types suitable for recycling.
Transport
The design included provision for public transport and community transport links.
As part of the project, GRAHAM prepared and implemented a green travel plan (GTP) with the aim of reducing work force related travel impacts. The site team were educated on transport related environmental impacts through different forms of media and information was also made available on public transport routes and a car sharing scheme implemented.
Green travel surveys were conducted periodically which demonstrated an increase in the use of public transport and decreased use in single occupancy vehicles (SOVs).
Community relations
The Peace Bridge Project was the first Northern Ireland Public Procurement Contract which included a community benefit clause. As part of this clause, GRAHAM had to ensure and demonstrate commitment to local employment, community engagement, environmental best practice and all whist delivering best value.
The project team engaged in a “kick start to work programme”. This initiative had the specific agenda of using locally unemployed resources to meet the challenge of building the Peace Bridge. As a result of the initiative, 12 successful local candidates took up their positions. This offered long term unemployed local people the opportunity to enter into paid employment whilst also offering the opportunity to gain valuable skills and development to help launch them on a sustainable career path.
GRAHAM employed a community liaison officer (CLO) who developed links with schools, local businesses, wildlife groups, local communities and nearby residents. Her role involved organising and managing visitors to site and establishing formal links with all relevant stakeholders. Her personality and knowledge of the local community were ideally suited to this role.
Prior to construction, Ilex completed an extensive community consultation exercise which involved engaging the local community via stands in shopping centres, website information, community events, getting peoples reaction (comments book), engaging the community at Ebrington and “unveiling” of the design to the community through a Ministerial launch seminar.
During the construction phase of the project, GRAHAM were able to follow up on the consultations, which had already been carried out, through letter (flyer) drops, information points on the site hoarding, questionnaires and regular residents meetings.

Benefits
The client remarked on the benefits of CEEQUAL: “Assessing the project against the values outlined by CEEQUAL ensured environmental considerations were at the forefront of decision making from the design stage through to construction. CEEQUAL proved a successful tool in bringing together the construction team to focus on the environmental considerations specific to the project and ensuring that the project was delivered in accordance with the environmental objectives of the scheme.”

Summary
AECOM and Wilkinson Eyre
