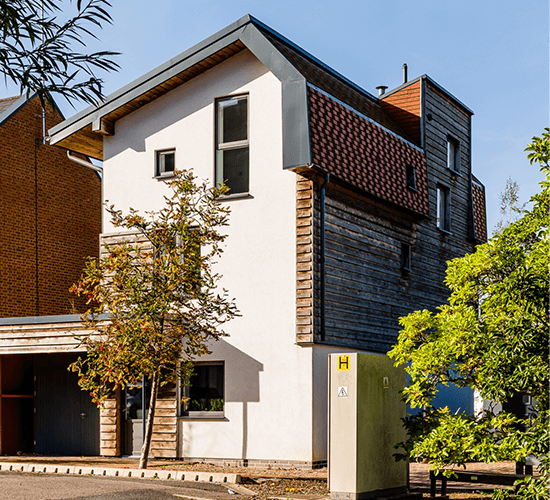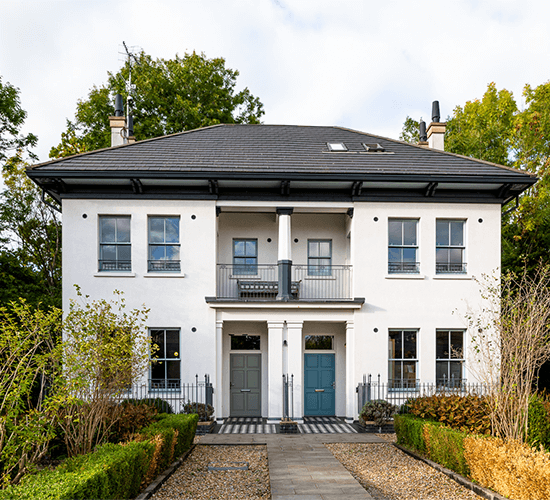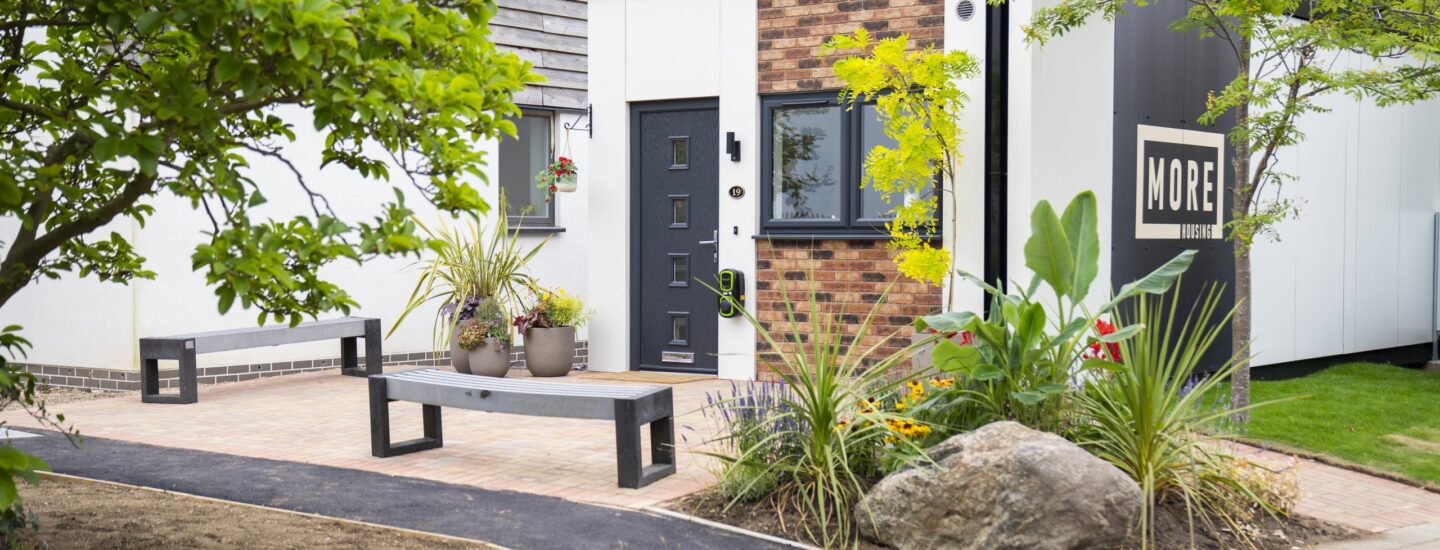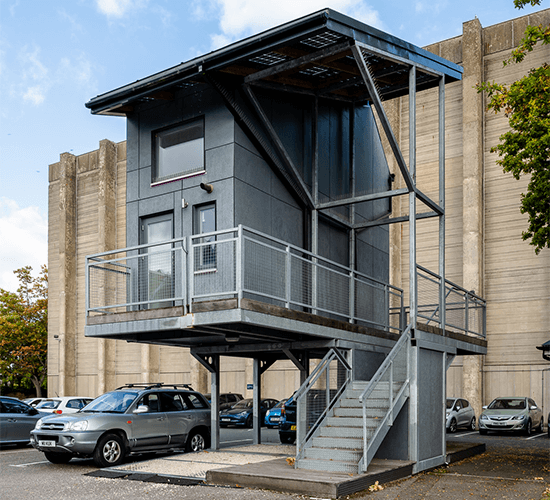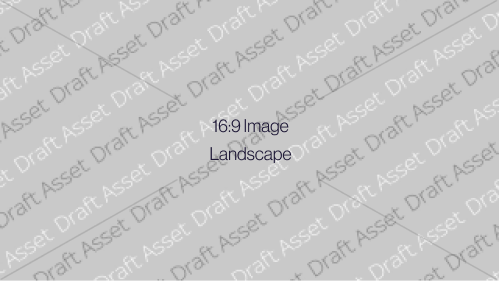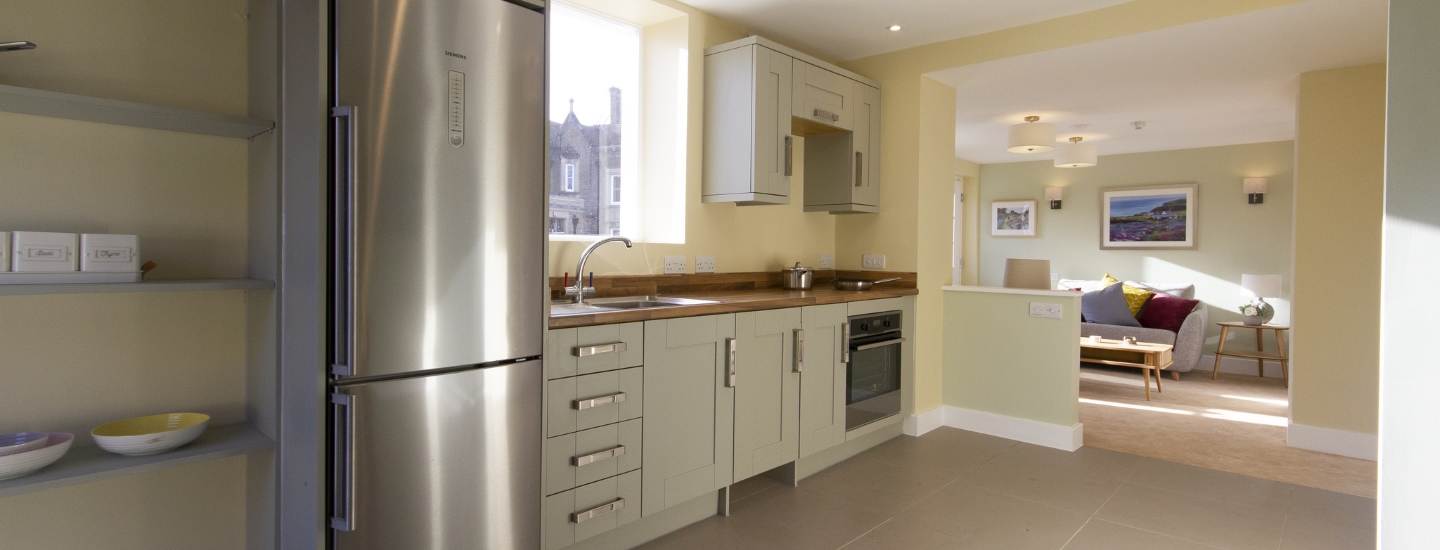Collida Living Passivhaus+ homes - BRE Group
Collida Living Passivhaus+ sustainable homes
Owned by Willmott Dixon, Collida is delivering sustainable homes in a simple and affordable way, using Modern Methods of Construction. Fully aligned with the Construction Playbook, Collida provides flexibility of design which renders cost, programme, carbon and life cycle costing in real time.
Collida works with award winning Passivhaus architects Architype, to help create solutions that optimise design standardisation, tailored to customers’ requirements. A digitally integrated platform helps customers make faster, more informed choices. The manufacturing and assembly delivers a fully scalable and flexible supply chain. Collida’s national manufacturing network covers key offsite components from across a range of technologies spanning the Modern Methods of Construction definition framework. It also delivers high levels of pre-manufactured value, coupled with product certification, including NHBC Accepts, Premier and BOPAS. All of these contribute to time, cost and quality savings, whilst still being a fully mortgageable property. |
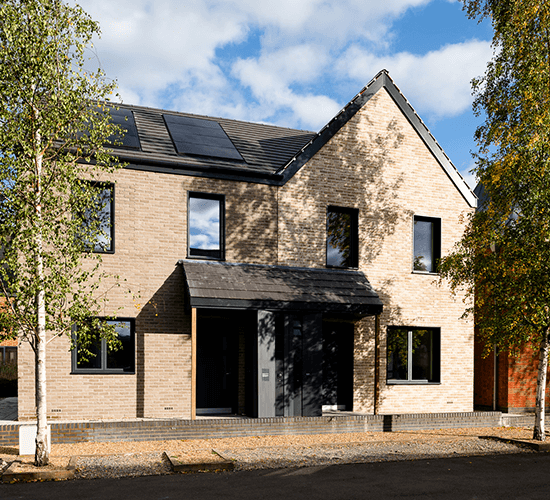
Key features of Collida Living Passivhaus+
Collida aims to deliver the next generation of sustainable homes in a simple and affordable way, with one of its most sustainable models, which features:
|
Other homes in the Innovation Zone
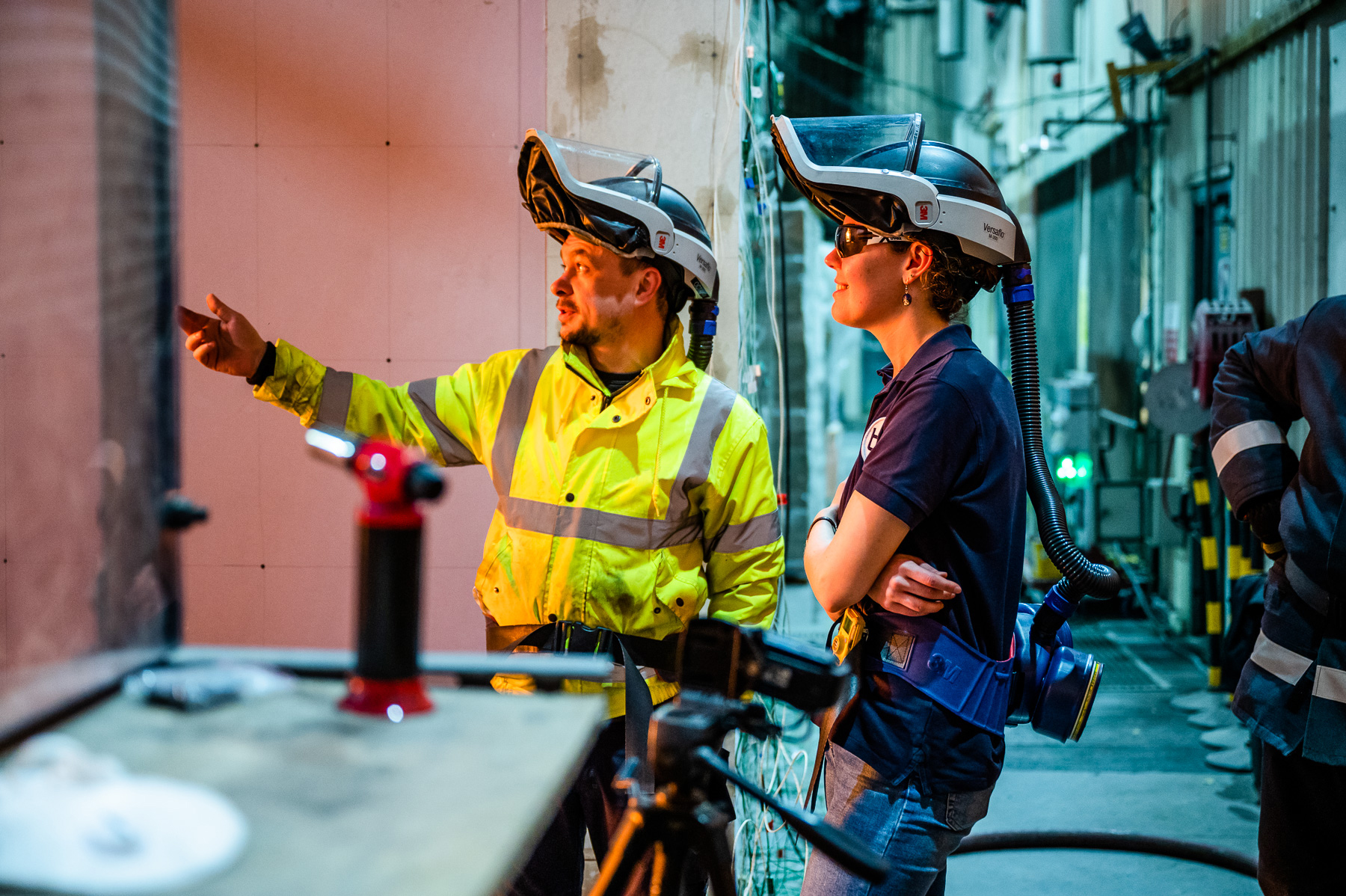
Testing Facilities at the BRE Science Park
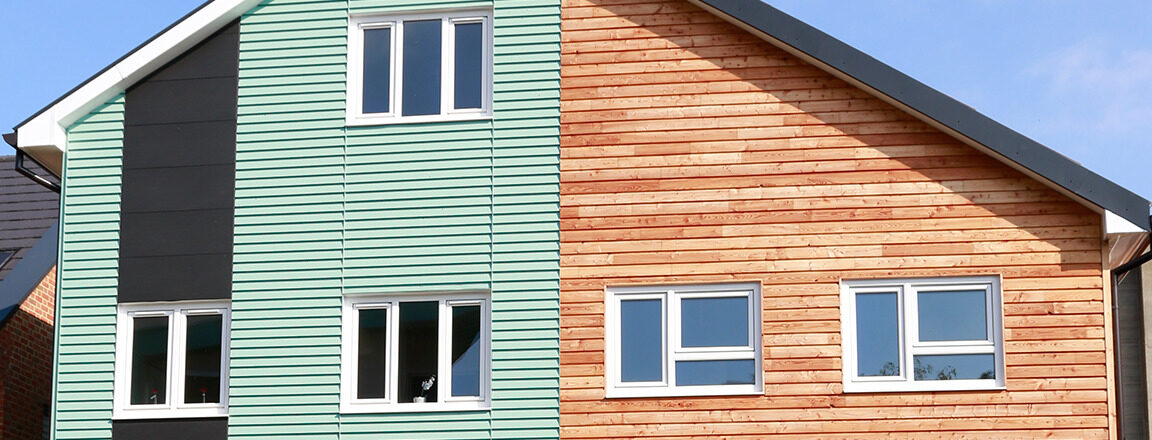
Üserhuus Configurable Housing at the BRE Science Park
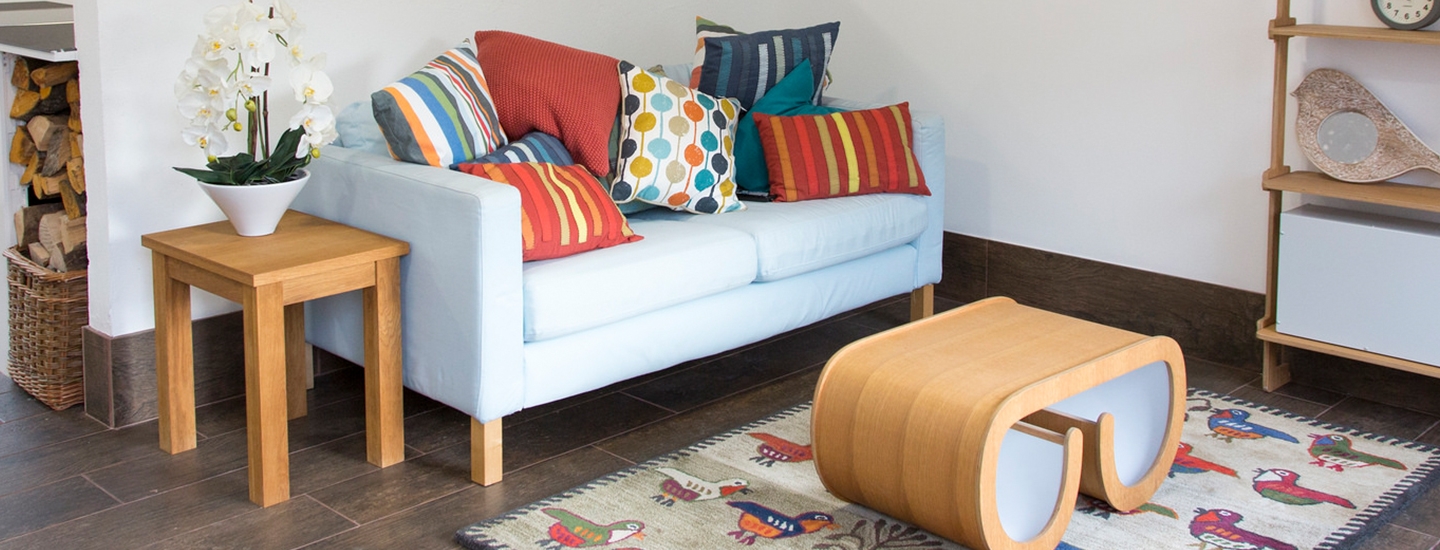
Flood Resilient Repair House at the BRE Science Park
Sign up to our newsletters
Get the latest updates and offers on our products, events, standards and qualifications.
Sign up

