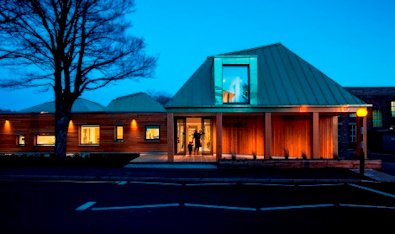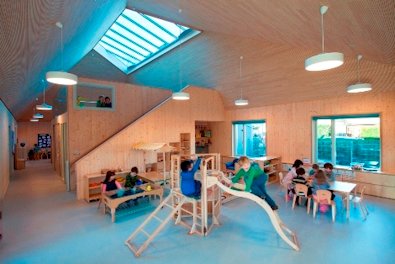Nursery at the University of Edinburgh obtains BREEAM Excellent
Overview
The Arcadia nursery caters for the children of University of Edinburgh staff and the wider community. Its commitment to using responsibly sourced materials, along with the sensitively designed features, meant it scored highly in the BREEAM New Construction assessment. This building was awarded a BREEAM rating of Excellent.
About
The University of Edinburgh was founded in 1583. The university is responsible for some of Britain’s oldest literary awards, the James Tait Black Prizes. It’s most famous for its work with Dolly the sheep, the first animal to be cloned from an adult somatic cell.
Background
The Arcadia nursery caters for children aged from six weeks to five years, both for the staff and students of the University and also the wider community. The gross internal area is approximately 843 sqm and the nursery is based over two floors with a large garden area. It can accommodate up to 113 children.

Challenges
When design commenced in 2012, BREEAM 2011 New Construction was relatively new and required more information than the 2008 version. Achieving the 25% reduction in CO2 was particularly challenging, especially since the nursery is in Scotland and the English Building regulations are required to meet this credit.
The cross laminated timber construction is at the forefront of new timber construction in the UK, in particular Scotland has very few buildings created using this material and technology. This presented many challenges to the design and construction team throughout the project. But it has allowed the creation of a building using highly sustainable and recyclable materials, which has a vapour open, breathable building fabric with extremely high air tightness credentials. It has also enabled the creation a calm and warm internal environment for the children.
Solutions
The University of Edinburgh recognises its obligation to contribute to a more sustainable society and has various policies in place that contribute to this. The University is committed to reducing carbon emissions. In any new build projects the life cycle of the building is considered, the materials used are from sustainable sources and waste generation is kept to a minimum.
Experience of sustainable development was a key factor in the Design and Construction team appointment processes, and sustainability was kept at the heart of the design.
BREEAM is acknowledged as a market leading tool for controlling the design and construction process, in order to ensure that an efficient, sustainable and enjoyable building is produced. At the outset of the project the University decided to assess it under BREEAM and set the target at “Excellent”.
The nature of the building lends itself to being an educational tool in its own right, for teaching the children about the varying aspects of approaching life in a sustainable manner. It was also important to create a healthy, calm environment for the children, which the material related aspects of BREEAM could help the team to achieve.
Environmental features
This project attained 100% in both the Materials and Pollution BREEAM categories. This was achieved by:
Selecting materials that scored very highly in the Green Guide, including a large amount of responsibly sourced timber.
Connecting to the existing central Combined Heat and Power (CHP) unit on site.
Using no refrigerants in the building.
Building on a site with low risk of flooding – but also incorporating sufficient Sustainable Drainage Systems (SUDS) to achieve maximum credits.
The project also scored very highly in the Management (82%), Health and Wellbeing (80%), Energy (69%), Transport (86%), Water (78%) and Waste (83%) sections.
Other environmental features include:
Natural daylighting and ventilation aided by roof lights that have user controlled blinds to avoid unwanted glare.
Use of natural ventilation throughout so there is no need for any mechanical cooling.
Water efficient fittings.
A large garden that the children can use, which includes a vegetable patch, fruit trees and play areas.
Lessons learned and future plans
The Nursery is located in a woodland setting. This is of enormous benefit to the children, but brings with it technical difficulties with regard to construction. The level of work required in the vicinity of the existing tree canopies and roots was not fully understood until the works commenced on site. It was therefore necessary to redesign a significant element of these external works at the request of the arboriculturalist. Fuller consultation at design stage may have mitigated these issues.
In order to meet a tight programme the cross laminated timber (CLT) frame element was pre-tendered to allow a direct design relationship between the CLT Designer and the Project Team. This allowed the development of the original design with minimal compromises. The CLT frame suppliers were then adopted as a CDP Sub-Contractor by the Main Contractor. This approach enabled closer control of the design and is one that would be considered again if the situation was suitable.
The architects and mechanical and electrical engineers for the project had previously worked together on the Edinburgh Centre for Carbon Innovation, a Grade B listed building refurbishment that achieved a BREEAM Outstanding rating at design stage. There were many lessons learned on this project – in particular the choice of materials, the energy strategy and the selection of items such as water saving appliances – which have helped the nursery to not only achieve BREEAM points but also to create a positive, healthy internal environment so crucial for the nursery.
These, along with other successful aspects of the scheme, are already being replicated in new projects at design stage.
Management aspects such as the thermographic survey and air leakage testing are also helpful feedback on the success, or otherwise, of the construction detailing. They will continue to inform how these can be replicated or improved in future projects.

Benefits
Steven Goodall from the University of Edinburgh says, “The University of Edinburgh is extremely focussed on reducing our carbon footprint and contributing to a more sustainable society. BREEAM certification is a sector-wide measure of how well we are doing in relation to construction projects. The certification ensures an efficient sustainable building but it also balances this with allowing designers to create enjoyable spaces that people want to spend time in. In a competitive Higher Education market, BREEAM certification shows that the University of Edinburgh is committed to producing sustainable, efficient, high quality environments for our staff and students.”
