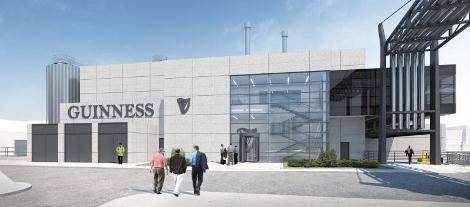Brewery in Dublin BREEAM Outstanding - BRE Group
BREEAM rating of Outstanding for Diageo Ireland’s brewery in Dublin
Overview
Based in the historic St James’s Gate Brewery in Dublin 8, Diageo’s newest and most efficient Brewhouse was assessed by BREEAM and earned a rating of Outstanding. The building is finished in exceptionally high quality materials for an industrial building.
About
Diageo Ireland are a global leader in beverage alcohol. The company offers a wide collection of brands across spirits and beers.
Background
Diageo’s vision was to create a modern brewery to meet the highest standards in terms of technology, efficiency and environmental management.
Solutions
The Brewhouse energy usage and demand were designed, modelled and adjusted in order to ensure a carbon negative building. This was best achieved through the promotion of energy use reduction by utilising the process water and innovative hydronics (water as heat transfer medium in heating and cooling). The energy profile has been delivered by the use of the following design features –
Installation of energy recovery system in the new brew house which reduces the requirement for steam heating in the brewing process to the building operation, maximises the thermal energy recovered and minimises vapour losses from the brew house and atmosphere
Installation of variable speed drives on the majority of process drives
Installation of a hybrid refrigeration system aiming to use 0° instead of -4°
Improvisation of improved metering throughout the brewing process
Optimum building orientation design
Solar shading, and the use of high specification fabric achieving U-values significantly better than the current Irish Building Regulations
Enhanced Air tightness
Automatic lighting controls complete with high efficiency lighting and occupancy sensors throughout the building
HVAC systems that mostly condition through mechanical ventilation with selected fan specific power levels which ensures only a small portion of the building is air conditioned
HVAC plant has been specified and procured based on low energy usage, fan speeds and high efficiency.
A combined heat & power plant (CHP) provides electrical energy for the entire building HVAC and process plant and utilises 100% of the thermal energy for Building services and process heating.
Cyclist facilities have been provided in the form of bike stands, showers and a drying room. Given the urban location, there is easy access to a number of services (shop, bank) as well as existing transport links such as light railway, buses and commuter rail station. Dedicated car parking spaces are also provided for low and fuel efficient vehicles and carpooling.
There is a considerable water use reduction over baseline with the use of low flow sanitary installations and 180 cu metres of annual rain water collected for harvesting. Pulsed output water meters are provided linked to the BMS, leak detection is also installed.
The project is a zero construction waste to landfill site as part of Diageo project goals and a compactor and baler are provided for the operation of the brew house.
The project is provided with utility glycol from an existing district chiller system for the purpose of mechanical cooling. The existing chillers have an ODP and GWP of 0, therefore there are no refrigerants in the brew house. A flood risk assessment was undertaken and the design is protected against a 1 in 200 year event, having been categorised as medium risk. External lighting is designed to national best practice to reduce light pollution and uplift.

Benefits
Diageo’s vision for the St. James’s Gate site will ensure the continuance of long established brewing activities in Dublin 8. This is in accordance with the guiding principles of the Dublin City Development Plan 2011-2017 and the Liberties Local Area Plan which seeks to retain and improve the Guinness Brewery within Dublin city. The proposed development which forms part of Diageo’s vision for the lands to the north of James’s Street have long-term and wide-reaching benefits in economic, social and cultural terms for Dublin city.
Managing sustainability is key to the future success and social responsibility at Diageo. The organisation is dedicated to improving environmental sustainability for its business and brands – from grain to glass. There are a number of in house initiatives that each contributes to Diageo’s corporate goal of maximising sustainability and best practice. Nine out of ten exemplar credits were achieved in the Innovation section of BREEAM. The project also achieved 100% of available Energy & Management credits
The Brewhouse uses a Combined Heat and Power Plant (CHP) to deliver power and thermal heat to the process and building services systems. The system is unique in that it uses all the electrical power and thermal capacity of the plant on a continuous basis during the process.
The building is fully commissioned, the contracting team used a considerate contractor’s programme on site and a building user guide was developed for the occupants.
Occupied spaces such as offices and control room have been provided with high quality daylight, views and natural ventilation, internal and external lighting has been designed to national best practice and partitioning systems have been designed to minimise noise transfer.
